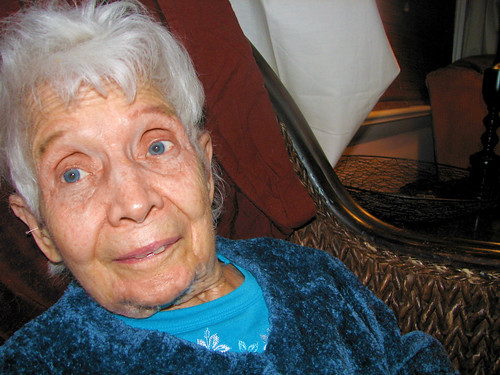So when we purchased this house, I was taking care of my husbands grandmother full time. She had end stage Alzheimer and we were in need of a home that had a ground level space that could be separated and used as a small apartment for her.
The house we found had a perfect setup. It is a split level with half the first floor opened into one large room [about 370sqft] with a door at ground level that goes right to the drive way. All we had to do was reverse the lock into the main house and open a door to the bathroom directly from her room. It sounds a little cruel to keep her contained in part of the house, but her disease made it impossible to share a space. She constantly believed that we were strangers in her home and often hurt herself trying to "escape."
 |
| The Original Tiny Troublemaker |
She passed in Jan 2011 and we renovated the apartment [mainly added a kitchenette] and have been renting it out for extra income ever since. The situation is perfect for us, especially now that we have added a tiny new member to the family and I went from being employed full time to working occasionally as a substitute teacher.
 |
| The Tiny Troublemaker v 2.0 |
The only thing about our house [besides having to lug a 23lb munchkin and 50lbs of groceries up a flight of stairs twice a week] that I really truly and absolutely do not like is our kitchen.
I am an entertainer. I love dinner parties, and movie nights and craft days. I love play-dates and birthday extravaganzas. I used to host holidays and family get-togethers. I some how managed to do this in both my 1400sqft rental and my 800sqft apartment. Our 1900sqft house? Not so much.
I blame this solely on my eat in kitchen. This is the first time in my entire life that I do not have a REAL dining room. I could handle this, if the "eat in" part of my kitchen could house more than a 2 person cafe table comfortably. Let me illustrate this for you.
 |
| Original Kitchen Layout |
As you can see the entrance [which comes from the living room] is painfully narrow. Causing the whole upstairs public space to feel segmented and cramped. There is also an awkward pantry in the doorway. Finally the fridge was crammed in the far corner. This means that you are nowhere near the "working triangle" when you retrieve something from the fridge. And if opening the pantry door and blocking the entire entryway wasn't enough, you pose a major road block while browsing the fridge.
Almost immediately we added a temporary water line and moved the fridge to a new location in the back left corner.
 |
| Is Your Fridge Running? Well You Better Catch It And Put It In The Corner For Being A Nuisance. |
This made me feel better in the short term. But with the base cabinet boxing in the front left end of the table, the pantry boxing the front right and the fridge boxing the back left, it is impossible to move around the table if anyone is sitting at it.
You could not even enter the kitchen without making someone vacate a chair. Storage is also a headache. The base cabinets and mostly deep abysses [is that even a word?] where dishes go to die. Don't even get me started on trying to find a pan in the back of a cabinet when you are 8 months pregnant. All I will say is I was stuck until my husband came to my rescue.
 |
| Light At The End Of The Kitchen Doorway Tunnel. |
The eventual plan is to replace most of the base cabinets with drawer units and hidden trash bins. We'll open the entry way [removing the old pantry in the process] to double the width and make the whole upstairs seem more open. The fridge will eventually be moved besides the sink. To make up for the missing cabinets, we have put in a full wall unit along the "dining" side of the room.
Right now we are stalled at this stage.
 |
| Achievement Unlocked: Entering Kitchen While Inhabited! |
We can not do the final steps until we have the money for a new sink, sink base and counter tops. Opening the entry also involves moving TWO multi-switch electrical boxes. And although I am married to an electrician, he is terrified of the prospect of this job and refuses to start it until he had a helper that is more help than I am. We will eventually [hopefully] enlist one of my four contractor brothers.
In the mean time here are some of the lovely bits I have finished to stop myself from crying every time I slave over a bowl of shredded wheat.
 |
| Lovely Light Shade And The Epic Win Also Known As My DIY Built-Ins |
I'll go over the process of those beautiful built-ins at a later date.
By the way. I have chosen to not take lovely photos with my good camera until a have something worth showing. So process shots are done with my cellphone. The space does not deserve HD shots. I will shame it into submission.








Comments
correctly on firefox I feel there's a problem
Feel free to visit my webpage - how to increase chances of getting pregnant